|
An architectural survey of Penallt medieval house, Kidwelly P. R. DAVIS Penallt is the name of a large farmstead on the gently sloping coastal lands bordering the Gwendraeth estuary, 1¼ miles west of Kidwelly (NGR SN388071). In a small grove of trees at the southern end of the modern farm complex stands the ivy covered shell of a long ruined late medieval building. Despite the fact that this ruin stands barely a stone's throw from the west Wales railway line, and has no doubt been seen by countless keen-eyed travellers for more than a century, there is no remotely adequate description of the site in print; furthermore, the scanty available information is as misleading and confusing as the various theories on the building's origin and function. This article does not attempt to disentangle the enigmatic history of Penallt, but concentrates on providing a detailed architectural record of the crumbling building as it survives today. HISTORY Penallt was well sited near a convenient line of communication between the medieval settlements of Kidwelly and Llansteffan. 800 years ago Gerald of Wales passed through this area on the well-trodden route into Pembrokeshire, and six centuries before that, St Oudoceus experienced one of the hazards of travel when he was attacked by the men from 'the rocks of Pen Allt'.1 But for all its good communications the house was, and still is, exposed to the storms which periodically sweep in across the expanse of Carmarthen Bay. The earliest antiquarian reference to Penallt appears in Carlisle's Topographical Dictionary of Wales (1811): There
are some old walls, overgrown with ivy, on a farm Just over two decades later Samuel Lewis published an almost identical description of the site in his Topographical Dictionary, adding cautiously that 'no authentic account' had been preserved to support the monastic theory.2 At the beginning of this century T. C. Cantrill replied to a query from the Ordnance Survey, and suggested that the building was a religious house rather than a 'castle', as was then marked on OS maps.3 In the Royal Commission report of 1917 Penallt was more accurately described as a domestic residence, probably of sixteenth century date,4 although by then the monastic theory was too deeply rooted to be shaken off lightly. The idea of an ecclesiastical origin was continued by Professor William Rees, who marked Penallt as a possible grange of Kidwelly Priory on his Map of South Wales in the Early Fourteenth Century (1932). A grange was also the suggestion offered by the Revd. D. A. Jones, but belonging to the Knights Hospitallers at Slebech, rather than the Sherborne cell at Kidwelly.5 The building appears to have been a bit grand for use merely by grange staff, and there are no other comparable buildings at other grange sites in west Wales. It may have been viewed as the residence or retreat of a prior, a sort of medieval 'holiday home', an establishment which many granges developed into during the later Middle Ages. However, the most recent interpretation offered, by Major Francis Jones in two separate articles,6 identifies Penallt as a house of the Dwnn family. This appears to be the most probable explanation, and one which fits the surviving remains and scanty documentary evidence. The tenacious references to a monastic origin may reflect a tradition that Penallt was originally an ecclesiastical holding which later passed into secular ownership, or else it may have arisen from the cloisterlike layout of the remains. Another intriguing suggestion offered to the author of this paper is that Penallt may have been the manor house of the lost village of Hawton, which lay a short distance further west, and was traditionally overwhelmed by a great storm in 1606.7 Leaving aside such theories, there can be little doubt that the existing building is a domestic structure which probably dates from the period of ownership of the Dwnn family. This important local family also held land in south Carmarthenshire at Iscoed, Pibwrlwyd, Llechdwnni and Muddlescwm. A John Dwnn `of Pennolth' is mentioned in 1393, but the person who is perhaps more likely to have been responsible for building the existing fabric is Gruffudd Dwnn (d. after 1443).8 Gruffudd had a remarkably successful career, surviving his family's disgrace through its involvement in the Glyndwr rebellion, he fought with Henry V in France, and in 1421 received the accolade of English denizenship for his services to the crown.9 We last hear of Gruffudd in 1443 when, as 'nobleman, esquire, lord of the place of Penallt in the demesne of Kedwelly', he received permission from the Pope to have a portable altar installed at his home.10 The wording of the grant suggests that the 'place [?plas] of Penallt' was a building of some importance by then. 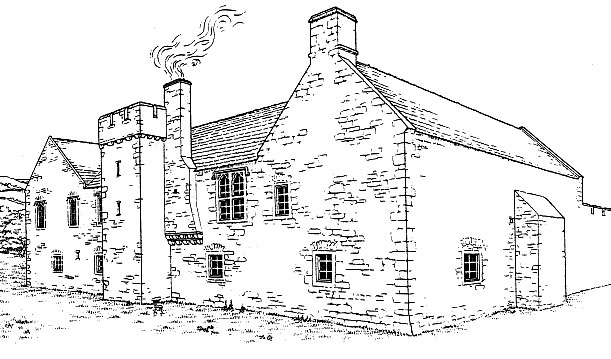 Fig. 1. Author's conjectural reconstruction drawing of Penallt Gruffudd's son was John Dwnn (d.1502), a staunch Yorkist and favourite of Edward IV. His main claim to fame is that he had his portrait painted-a more noteworthy event than it might seem for this is reckoned to be the earliest surviving portrait of a Welshman. The dour features of this 400 year old Carmarthenshire bigwig stare at us from the Chatsworth Triptych, painted by Hans Memling around 1477, and now in the National Gallery. It was commissioned following the Dwnn's visit to Bruges in 1468 to arrange the marriage of King Edward's sister to Duke Charles of Burgundy. The long lifespans of both Gruffudd and John is the likely period for the construction of Penallt, although the absence of any surviving details makes close dating impossible. Nor is it known for certain when the mansion was abandoned for more congenial quarters, but there is slight evidence to suggest that part of the building was occupied for some time after the remainder was derelict. THE PRESENT REMAINS The overgrown, yet impressive remains of Penallt consists of a Ushaped range, measuring overall 24.3 x 15.2m. The main block is aligned roughly northsouth, with two shorter crosswings extending eastwards from each end of the block. The area flanked by these wings formed a courtyard which was probably enclosed on the east by a wall. If, as one might assume, there was a gatehouse and an outer court containing ancillary buildings, no traces survive above ground today. The main northsouth wing was a first floor hall with transverse vaulted undercrofts, a distant relative of the better-known Pembrokeshire vaulted buildings such as the episcopal palaces at Lamphey and St David's. A comparable, but smaller, example is the socalled `Pilgrim's Rest' at nearby Llandeilo Abercywyn.11 Most of the east side of Penallt has been obliterated, and so the exact layout and dimensions are irretrievable without excavation. Years of neglect and decay have led to the accumulation of debris and the inevitable encroachment of undergrowth. Nevertheless, although many details are obscured, the general plan is still recoverable. 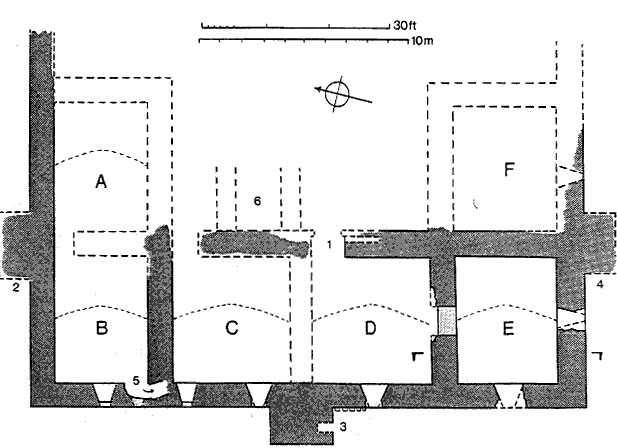
Fig. 2. Ground floor plan. GROUND FLOOR (Fig. 2) The earliest architectural description of the building (the Royal Commission report of 1917) suggests that there were eight ground floor apartments, one of which was vaulted;12 in fact, there were six rooms, all but one certainly vaulted. The exception is room F, where the walls do not survive to any great height. The barrel vaults have been entirely removed, leaving only their positions marked by ragged breaks in the wall faces. This is probably the result of extensive stone robbing, which also accounts for the lowering of the north wall of the house around the middle of the nineteenth century.13 The main ground floor chambers (AE) have narrow splayed windows opening to the west and south, but since few of the east walls survive there is no evidence of any windows on the courtyard side, although traces remain of at least one door which has a drawbar hole in the south jamb (1, fig. 2). On the exterior the line of the ground floor walls is interrupted by three buttresses (2, 3, 4). The larger western buttress (3) clearly formed part of a garderobc turret and will be described later. The remaining two buttresses may also have been garderobes, although there is no surviving evidence to confirm this. Indeed, their dimensions cannot be obtained at present since the north buttress is buried in a dungheap, and the southern is engulfed in ivy, nettles and brambles. The latter buttress does not appear to have extended up to first floor level, but only clearance of the undergrowth will confirm this. The two windows of rooms B and C have managed to retain their dressed sandstone sills the only surviving ashlar apart from a mutilated fragment in the west jamb of a first floor doorway (7). Their survival may be due to the fact that they were hidden by debris and undergrowth from the eyes of stone robbers. Both sills vary in width, but have an identical broad chamfer (Fig. 3). 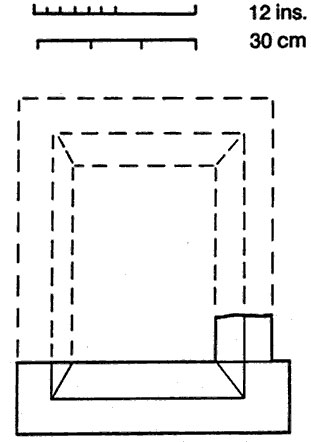 Fig. 3. Window detail. There are few surviving features within the interior of the building; the absence of the vaults has already been noted, and thecrosswall between rooms C and D has also vanished. Room E was entered through a doorway which was later blocked. The only other feature which calls for some attention is the recessed winding stair (5) in the corner of room B. This cramped and curiously arranged stairway is the only surviving means of access to the first floor of the building. It was lit by a window (later blocked) in the outer wall, and rose at an angle to the first floor door (7, Fig. 4). The crossslab roof of the stair passage projected above the floor of the room above. It is hardly conceivable that this awkward and illcontrived stair was the only access to the principal domestic apartments, and so we must assume that there was a larger stair along the course of the vanished east wall. This is suggested by the 1913 edition of the six inch OS map, which shows the building in outline, with two stubs of walling (6, Fig. 2) extending eastwards from room C. Only a stony hollow survives today, and the halfburied foundations of the east wall of room C appear to form a broken line, indicating perhaps that the structure shown on the map was an addition to the fabric. We can only speculate that the remains were those of a possible 'porchstair', similar to those surviving at the Bishop's Palace, St David's and the Great Hall, Carew Castle. 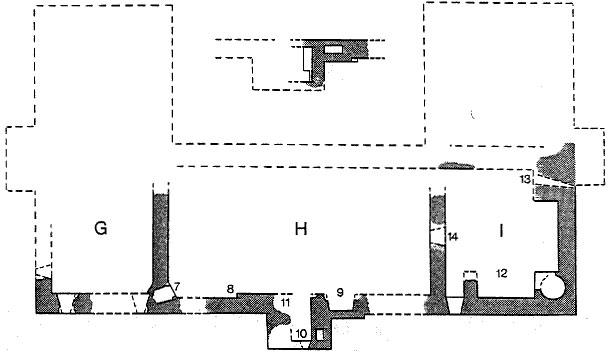
Fig. 4. First floor plan. FIRST FLOOR (Fig. 4) At first floor level the only surviving features remain within the largely intact west wall. Room G had at least three windows and was presumably the solar. Two quarterround corbels for supporting the roof trusses survive in the northwest and south west corners of the room. The stair passage (5) from the ground floor opens into chamber H, the hall, the heart of the medieval house. Breaks in the masonry indicate the positions of two windows in the outer wall, and also doorways in the northeast and southeast corners leading into rooms G and I. There would doubtless have been larger windows facing into the courtyard. A slight recess (8) in the west wall may mark the position of a timber partition which would have formed a passage between the stair door (7) and the presumed entrance porch in the vanished east wall. The hall was heated by a modest fireplace (9), stripped of its dressed stone jambs and bressumer, which has a shallow projecting chimney stack supported by a double row of corbels. The back of the flue is pierced by a single ventilation hole, which has a small triangular stone sill on the outer side. Beside the fireplace a ruined doorway leads into a garderobe contained within a square projecting turret (10). There is a stonelined cesspit in the floor of the chamber, which presumably connected with what appears to be a halfblocked opening at the base of the turret. The garderobe chamber is mostly ruined except for the south wall, in which can be seen the chute of a second floor privy (Fig. 4, inset). This is a remarkable feature since there is no evidence to suggest that the house itself had an upper floor. How this lofty privy was reached is something of a mystery. The upper walls of the house appear too thin to have supported a roof level wallwalk or an intramural stair. However, a curving fragment of masonry at (11) suggests that there may have been a small newel stair which lead up to the garderobe, and perhaps continued higher to form a watchturret (as suggests in the reconstruction drawing, Fig. 1). Room I lies at the downhill end of the range, and this thick walled chamber has the superficial appearance of a small, selfcontained towerhouse. In places the walls are over 1.8m thick and project over the line of the destroyed vault (Fig. 5). The large fireplace (12) with its adjacent oven indicates that this room was the kitchen. The much larger recess in the south wall may also have been a fireplace, particularly since the oven opened into it; but the side walls show no sign of narrowing to form a flue.14 The east wall is too ruined to make out any connection with the southern buttress (4) and the upper floor of room F. However, there does survive a peculiar 'loophole' (13) in the thick southeast wall. This connects with the outside but is less than 30cm high and could not have been a window. The fact that it slopes downwards suggests that it may have been a drain serving the kitchen. In the surviving part of the north wall can be seen one jamb of a splayed opening (14), presumably a window. It is an insertion, as the contrasting red coloured stone indicates, and provides us with the only evidence to suggest any changes to the fabric of the house. If it was a window, then it would hardly have been constructed facing into the hall if that part of the building was still roofed over. It is tempting to suggest that the kitchen block formed a handy dwelling for a tenant farmer before the existing farm of Penallt was built nearby. 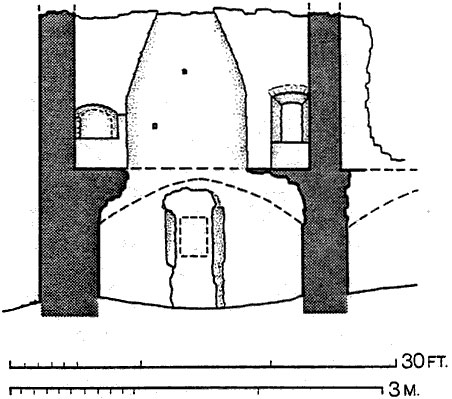
Fig. 5. It is not known when medieval Penallt was abandoned and left to decay. Judging from the amount of robbed masonry and the evidence of the 18447 tithe map (where only the existing farm range is marked) it must have occurred at least 150 years ago. Furthermore, there are no obvious and extensive alterations of the kind one might expect to have been carried out on such a building occupied continuously for several centuries. According to the Dictionary of Welsh Biography (p.175), Gruffudd Dwnn (c. 15001570) 'the most distinguished of the Dwnns'(!) built a new house at Ystrad Merthyr in 1518. Could this have been when Penallt began to be neglected by the family? It may also be significant that the Elizabethan historian George Owen included the other Dwnn properties of Iscoed and Muddlescwm in his list of Carmarthenshire mansions, but not Penallt.15 This substantial medieval gentry house, once the living home of an important and influential Carmarthenshire family, is now little more than a cattle shelter, and the roosting place of crows and woodpigeons. FOOTNOTES AND REFERENCES 1.
Arch Camb. 1948) p. 109. ACKNOWLEDGEMENTS The author would like to thank Mr A. J. Parkinson of the Royal Comission on Ancient and Historical Monuments, for reading the manuscript, and also the late Mr W H. Morris for providing some details relating to the history of Penallt. |